February 12, 2024
Design NJ: Precise Yet Playful
We are excited to share with you that K+Co Living was featured on Design NJ.
Precise Yet Playful
From the December 2023/January 2024 Issue
Writer Marirose Krall | Photographer Raquel Langworthy | Designer Karen B. Wolf | Architect Timothy Klesse | Location Short Hills, NJ
An Essex County home embodies the lighter side of luxe
“The clients were looking for a modern farmhouse feel for their interiors,” designer Karen B. Wolf says, “but in a more architectural form than you would generally see, which makes the spaces feel more tailored.” The white wire structure (top center) is the bottom of a custom light fixture.
The owners of this newly built Short Hills, New Jersey, home are serious about architecture. According to designer Karen B. Wolf, “They value shape and form. There was a real emphasis on precision and on the quality of the craftsmanship.” But there’s a spirited aspect to the homeowners’ aesthetic as well. “They also wanted little pops of fun, so there’s a subtle playfulness throughout the house. You can see evidence of their youthful energy, but it’s included in a restrained, elevated way.”
Wolf worked with Lakshmi Seth of Summit-based Cabri Inc. to design the kitchen. The neutral space gets small hits of color from the backsplash. “It felt a little risky, but it really contributes to the sense of movement in this large space.”
Wolf, creative principal of K+Co Living Interiors by Karen B. Wolf, also based in Short Hills, was involved from the early stages of the project, reviewing architectural plans and making recommendations to help create spaces that would be structurally balanced for optimal aesthetics. “The proportion of the home is very architecturally sound,” she says. “You can look at the scale of the windows, the symmetry in the kitchen, the width of the hallways. Everything is evenly spaced out.”
In the kitchen, three wood ceiling beams (two are shown in the photo) are positioned to align with the vent hood — one directly in the center and two placed equidistant on each side. The pleasing proportions — and eye-catching ceiling installations — continue in the dining room and primary bathroom, each featuring coffered ceiling boxes that are perfectly squared in ascending tiers.
A wood ceiling above the kitchen dining table helps to create a distinction between this space and the main kitchen. Graceful blue and white chairs coordinate with the blue accents in the adjoining family room. “I love those chairs. It’s their form that’s making the statement here.”
Right angles figure prominently throughout the home. In the family room, three sets of French doors bring in abundant light through rectangular grids of windows topped with square-paned transoms. The sliding doors between the family room and the kitchen repeat the look, this time with metal trim. “They’re steel,” Wolf says. “A lot of people use wood, but as a nod to this home and its elevated materials, we needed to do a steel version.”
The family room walls are clad in shiplap. The beams on the kitchen ceiling are repeated here and in several other rooms. “They’re not overly rustic,” Wolf notes. “They’re just clean and simple.” Hints of light blue add a touch of color to the family room.
The furnishings for the home were chosen with just as much geometric precision as the architectural elements. “There’s a play on shape in the objects we’ve chosen to accessorize with,” Wolf explains. “The coffee tables in the family room are an example.” The circular tables act as a counterpoint to the straight lines of the French doors, rug and fireplace surround. In the office, a desk with one rounded end contrasts with the rectangular armchairs and the straight lines of the light fixture, which is made up of a collection of rods positioned at various angles.
The living room/lounge features a custom deep blue/green millwork treatment on one wall, a game table and oversized swivel chairs. The marble fireplace surround matches the one in the family room.
The light fixture is linear, architectural and chic; but with its array of dowels grouped in an untidy bundle, it has an eccentricity that doesn’t take itself too seriously. “Since we had that high, peaked ceiling to work with, we used the light fixture to dimensionally fill the space,” Wolf notes. Two ceiling beams frame the light fixture for added emphasis.
Wolf used large light fixtures as focal points in many of the spaces. “I always overscale my lighting by a couple of inches to really make a statement,” she says. The chandelier over the kitchen table accomplishes that with a metal base that coordinates with the adjacent sliding doors. It’s topped with clear orbs in varying sizes that add interest without overwhelming the dining area.
In the dining room, Wolf used two light fixtures above the custom table, which is about 12 feet long. The chairs, crafted with leather fronts for durability and velvet backs for a pop of color, are also custom. “I like the open back and the gentle form to soften the boxy aspect of the house.”
In the primary bathroom the square tray ceiling acts as foil for a light fixture made up of a collection of spheres. It’s an apt piece for this room with its large cluster of orbs that call to mind a frothy mass of soap suds. Wolf says. “The bathroom is large, so it can handle that level of detail. I love that fixture personally.” Illuminating the adjacent primary bedroom is a fixture that’s an interpretation of the iconic Sputnik-style chandelier, with rays projecting outward to create yet another iteration of an orb-like fixture. Though it’s vastly different from the bathroom fixture, its components — bundles of tiny spheres at the end of each spoke — are complementary. “I don’t repeat lighting,” Wolf explains, “I coordinate a balance of light between spaces and it all works and flows together.”
The primary bedroom is furnished with pieces that emphasize straight lines and angles. Bedside lamps add curves to the mix.
“The primary bathroom was one of the biggest challenges because it’s gigantic,” Wolf says. “We didn’t want it to feel cold and sterile. I treated this space almost as if it’s a bedroom. On one wall, I used tile that looks like millwork to bring warmth. I added millwork to the ceiling and used texture and natural materials to bring form to the space.”
Indeed, all the furnishings chosen for this home work in harmony. “Every item selected was carefully considered to fit into the point of view and perspective of longevity, form and high-level design. We were the guardians of the design and a true advocate in the process between client, contractors, subs and the architect,” Wolf explains. “The furnishings set the tone for the house. They’re not uptight. They say ‘welcome. We’re a fun family. We’re inviting you into our home.’”
Sources
Overall: design and styling, K+Co Living Interiors by Karen B. Wolf in Short Hills; architecture, Klesse Forbes Architecture & Design in Short Hills; developer, Highview Development in Millburn; construction, M.C.N. Construction in Phillipsburg. Foyer: custom lighting, Bone Simple Design; stairway runner, Stark. Kitchen: design, collaboration between Karen Wolf and Lakshmi Seth of Cabri Inc. in Summit; cabinets, Cabri Inc.; backsplash tile, Country Floors; marble countertops, Elana Marble & Granite in East Hanover. Kitchen Dining Area: lighting over table, Modern Forms; table, T3 Custom Furniture. Family Room: custom artwork, Dawn Michelle Wolfe; custom fireplace mantel, Elana Marble & Granite; sofas, Masters Interiors in Clifton; coffee tables, Verellen; armchair, EJ Victor. Lounge: lighting, Pelle; custom fireplace mantel, Elana Marble & Granite. Dining Room: custom lighting, Design Hub in Westfield; custom artwork, Grand Image; credenza, Croft House. Office: lighting, Visual Comfort & Co.; rug, Harcourt Collection. Primary Bedroom: custom cabinetry, Mincraft Inc. in Dover; bed, Community Manufacturing. Primary Bathroom: ceiling light fixture; Modern Forms; brown wall tile, Porcelanosa®.

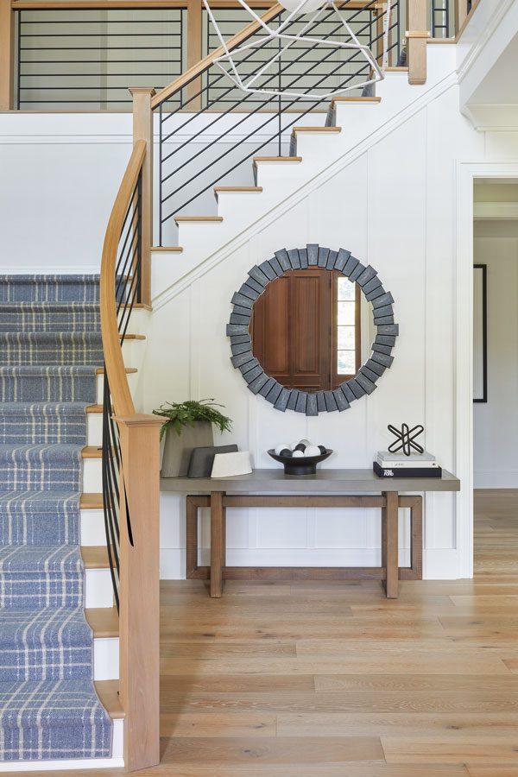
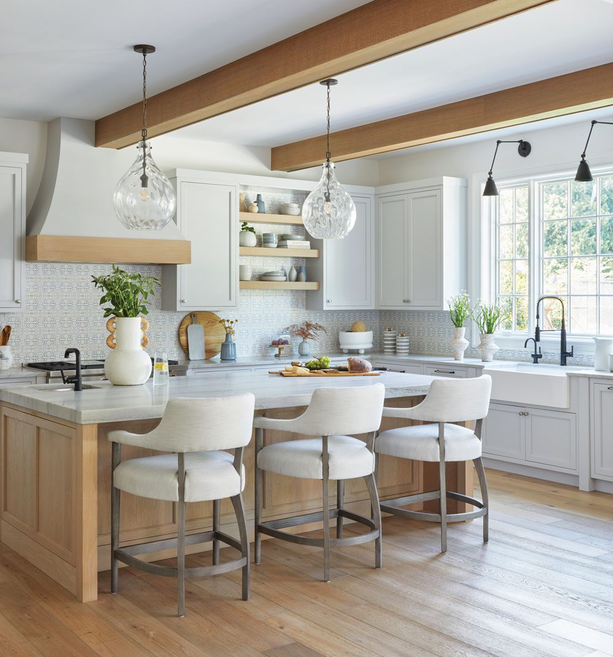
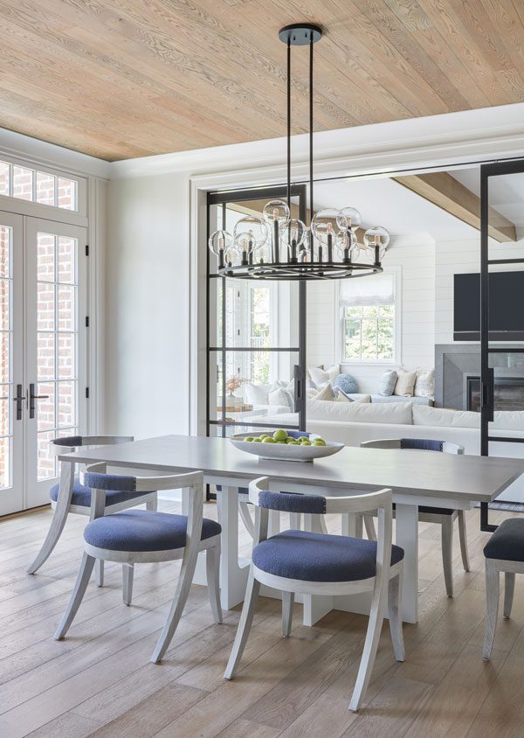
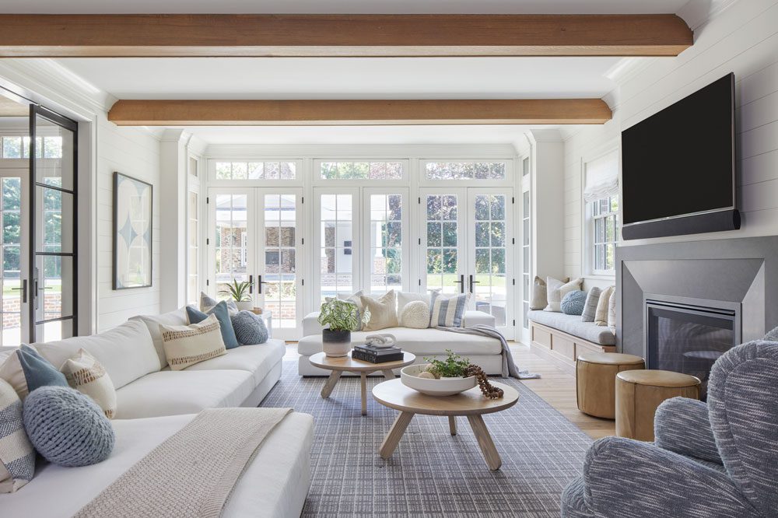
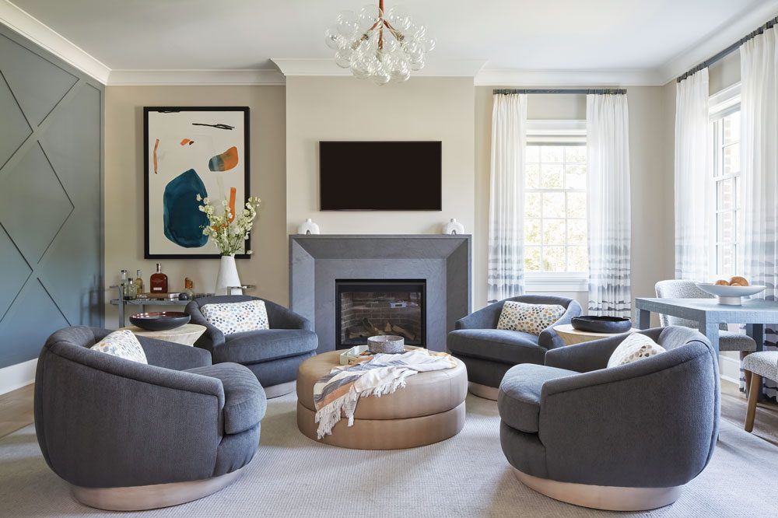
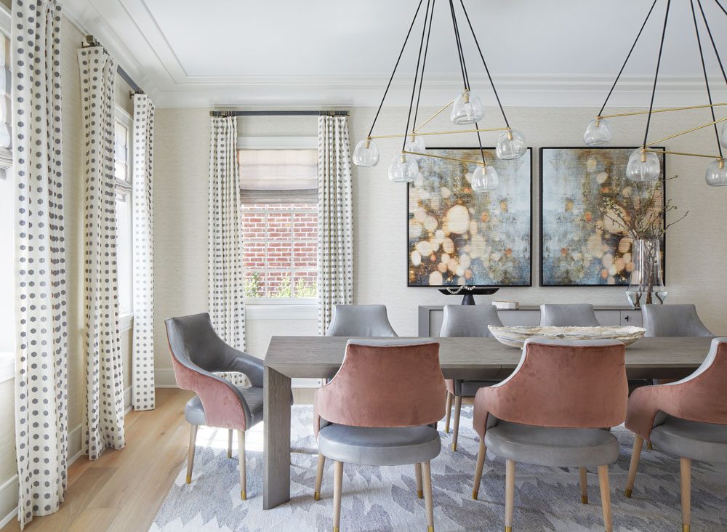
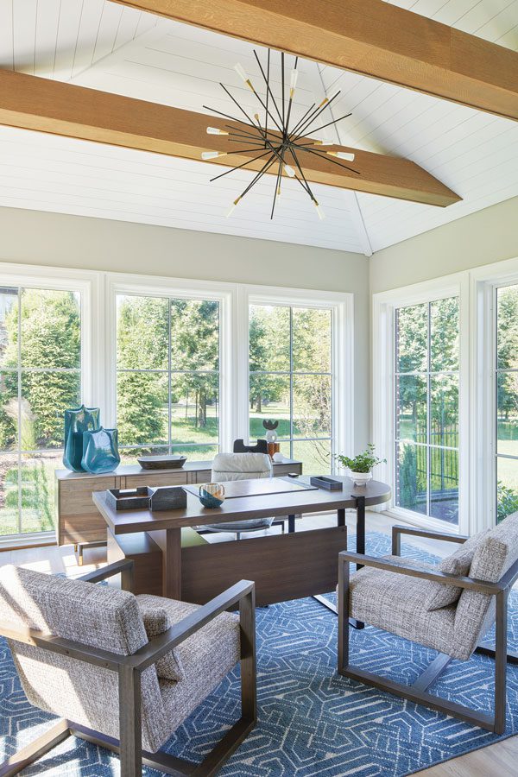
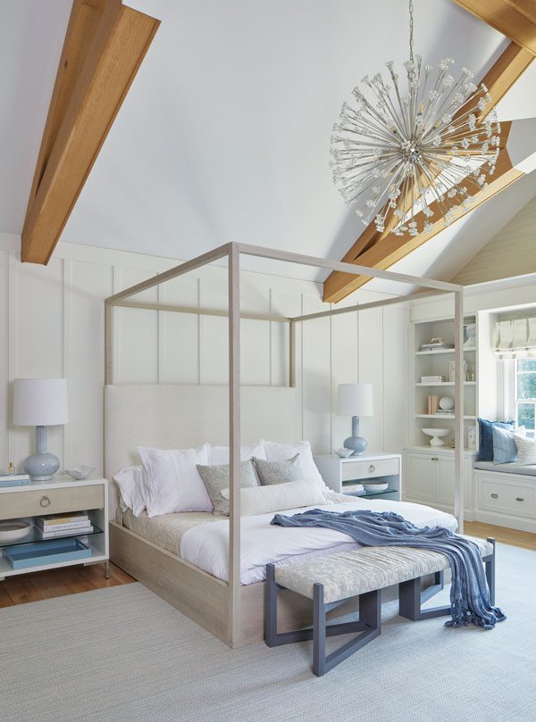
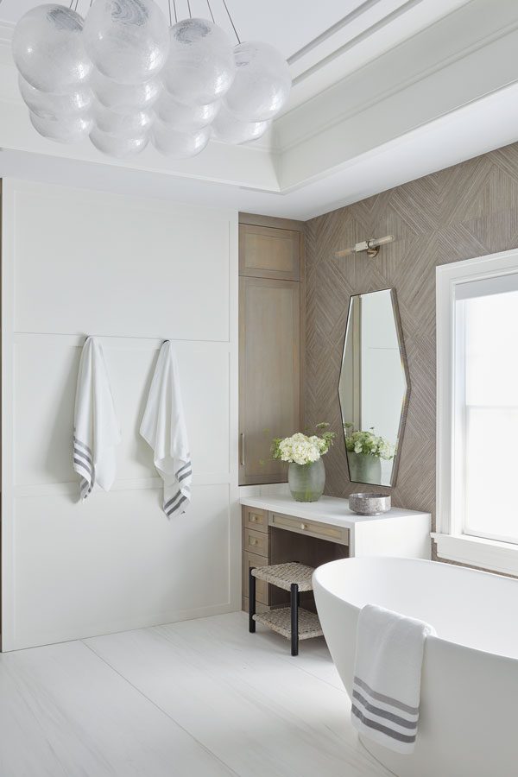
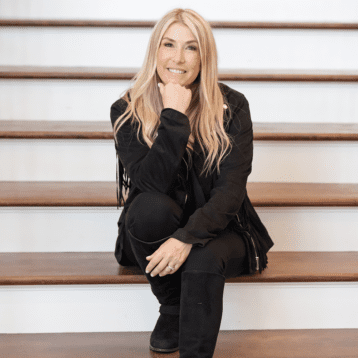

 Reviews
Reviews


